BEHIND HAUSSMANN
PARIS | FRANCE - Partner with Jessy Yang
Based on the urban research of haussmann building patterns, exploring the concept of the contemporary housing project in a historic district. To analyze the connection between the traditional haussmann private courtyard and facade language. Developing the extended urban public plaza and new residential facade to enhance the living experience.

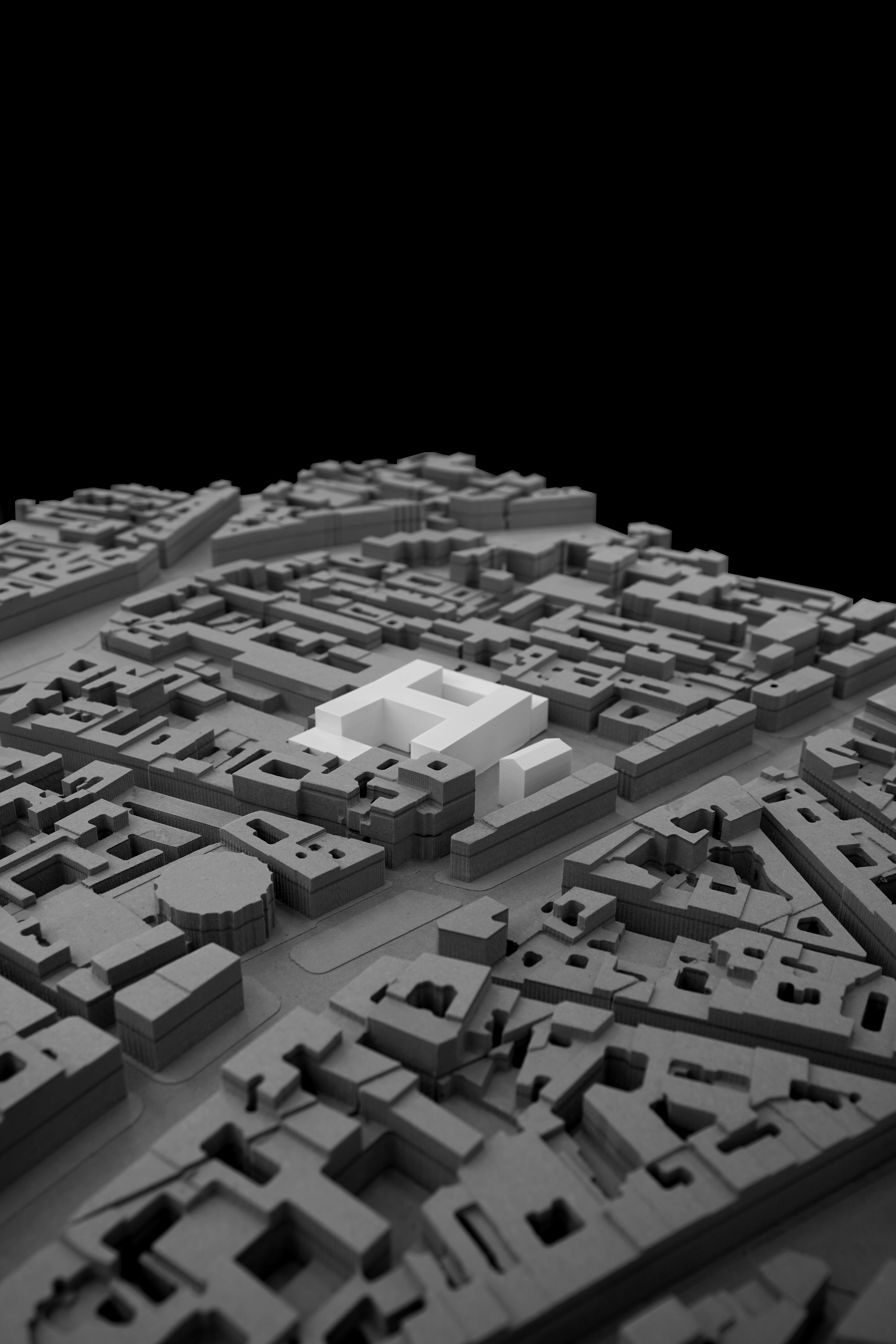
Housing units located behind typical haussmann buildings to frame the site in terms of promoting the historic urban neighborhood in Paris.
Existing voids study indicates the different level of courtyards in Paris. The haussmann building represents the two facades that creating the division for public and private space. Generating the extended public space from cluster zones is the strategy that applied to the massing creation.
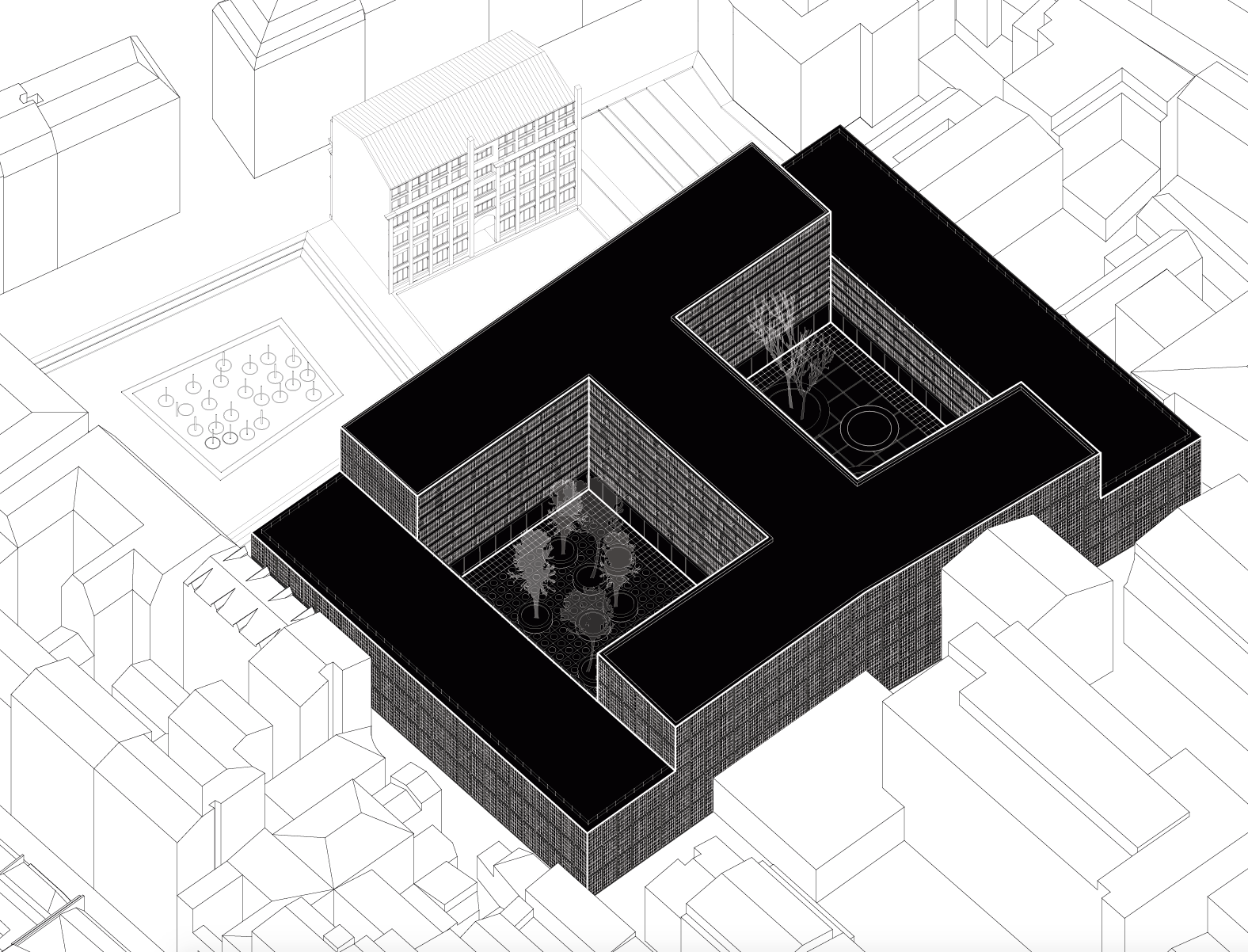
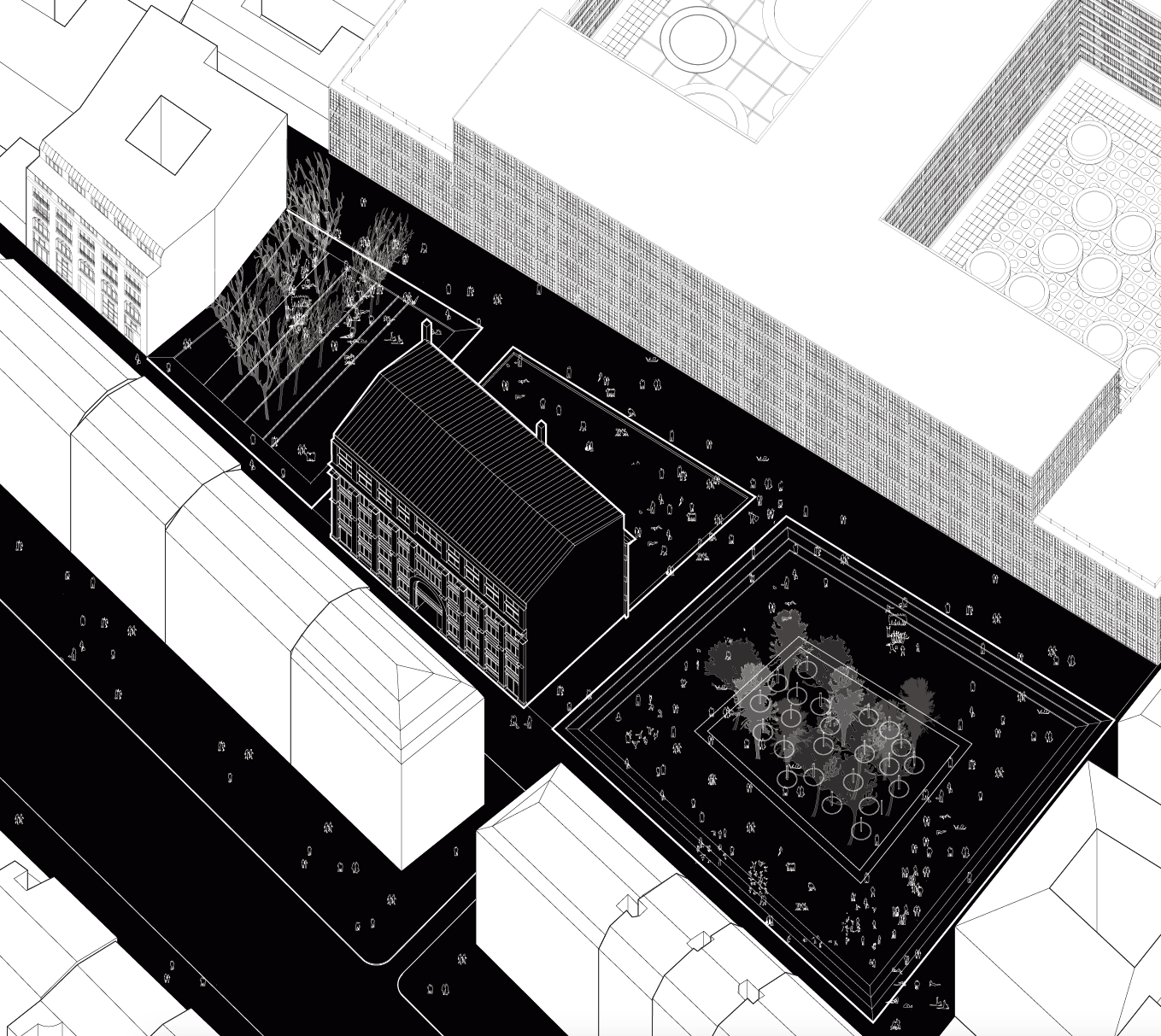
Three different type of voids space illustrate the use of land and clarifying the public plaza is the extended space for sharing in the city. The highly private courtyard in the haussmann blocks is transferred into the exposed space that could be fully active. So the plaza and the existing building carries the sense of monumentality.
The elevated platforms creates the secondary gathering space for the residents and generating the visual connection with surrounding contexts. Two courtyards are physically connected through the void space under the mid structure to describe the symmetric form scheme
The internal private courtyard as the gathering space used by the residents, providing both visual and physical connection within the structure and adjacent buildings.
Ground Plan
As the multi-access level of the project, the circulation of both private and public space emerged in terms of enhancing the experience in the public plaza. The internal community space is limited to the public and provide common area for surrounding buildings.
Typical Floor Plan
The housing unit strategy design with the two buildings facades. The facade facing outside of the structure creating the abstract pattern that could be applied in living and bedroom. the majority of living room is facing south with balcony.
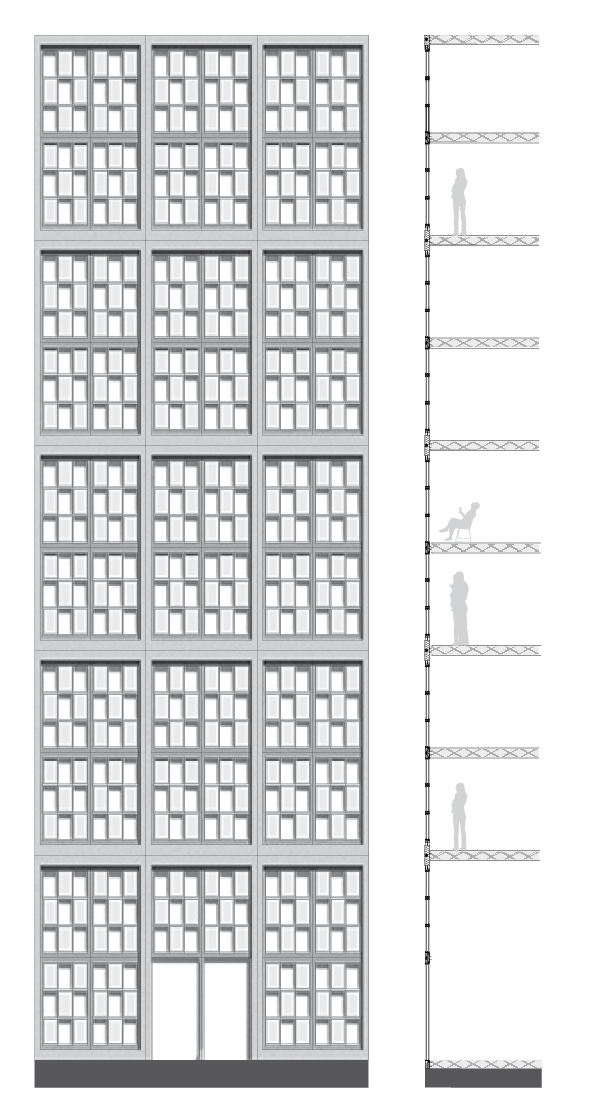
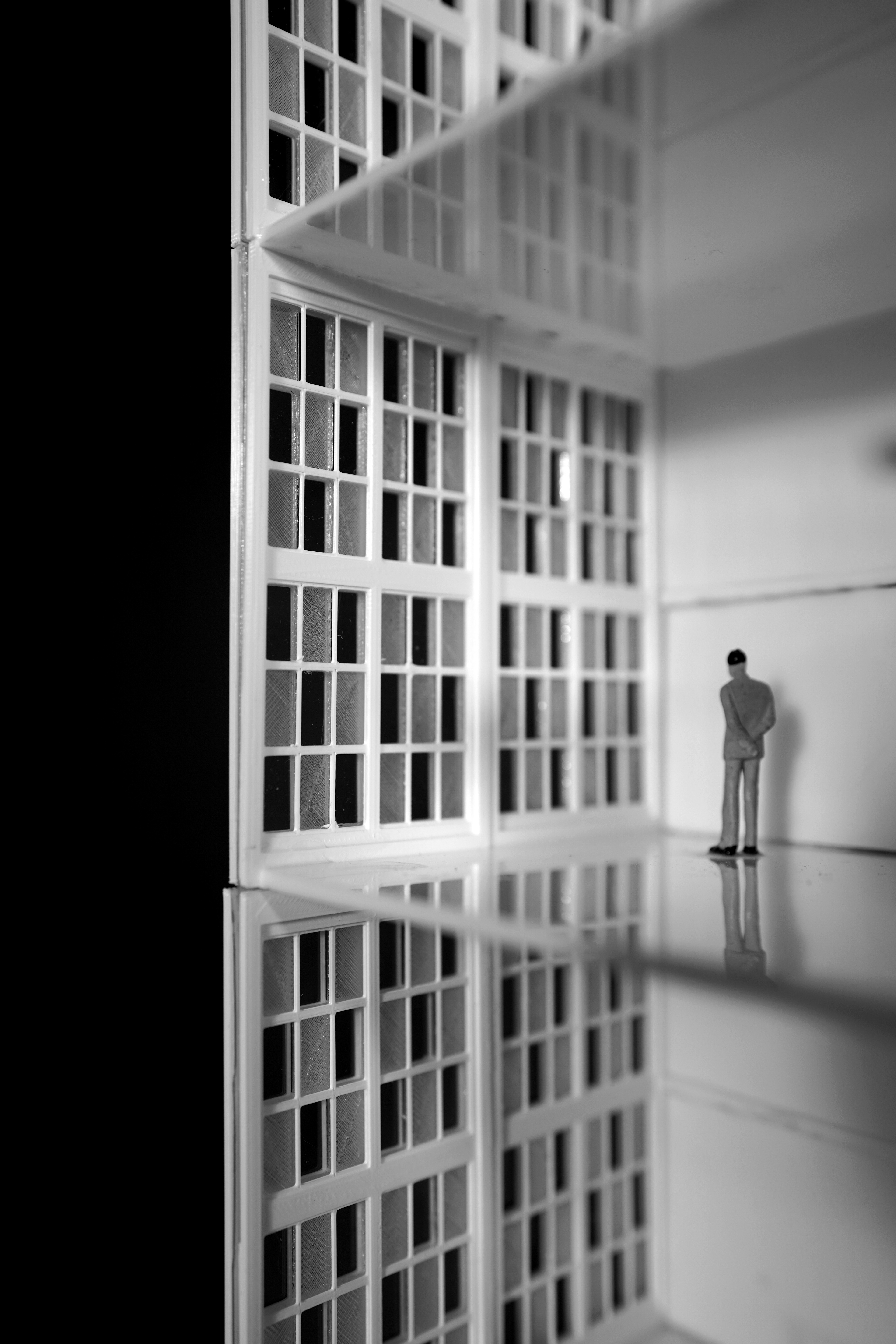
3x5 large frame as the main component holding the sub-pieces. It expands in two floors, the window is constructed in fixed and sliding panels which applied in all situations.